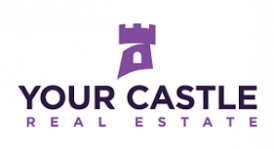MULTI-GENERATIONAL living opportunity in this stunning 6-bedroom, 5-bathroom ranch style home located in the desirable Paint Brush Hills neighborhood. This home has been meticulously maintained and features over 4500 square feet of living space on an almost 1/2 acre lot. As you enter the home, you'll be greeted by a hardwood-floored entrance foyer, leading you into the main living areas. The open floor plan and high ceilings create a sense of spaciousness and allow for plenty of light to flow throughout the home. The kitchen is a chef's dream, featuring stainless steel appliances, a double oven, vaulted ceilings, breakfast bar, and french doors that lead you to the enormous deck. The main floor features an enormous great room with a cozy stone fireplace. an eat-in kitchen, and a gourmet kitchen with stainless steel appliances and new countertops. The main level also features a spacious primary bathroom with a jetted tub and walk-in closet, as well as two additional bedrooms and a full bathroom. A secondary master suite with a 3/4 bath is located in the walkout basement. There are two additional bedrooms and bathroom as well as a large family room with fireplace and lots of storage. Almost every bedroom in this home has a walk in closet! This home sits on a large lot that was thoughtfully designed with over 75 tons of rocks, 20 tons of boulders, fruit trees, aspens, and pines. The backyard also features a lower level patio, a huge deck, built-in grill, and gate access to miles of trails in the open space behind it. This property is located in the highly sought-after community of Paint Brush Hills, known for its family-friendly atmosphere and close proximity to schools, parks, and shopping. Don't miss out on the opportunity to make this house your new home!
6 Beds
4/1 Baths
4,580 Sqft
3 Car
46 Acre
Single Family






























































































