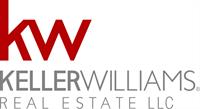Up to $25,000 SELLER CONCESSION FOR INTEREST RATE BUYDOWN OR CLOSING COSTS!
Welcome to this stunning residence, located near the base of the Foothills, in the sought-after Sterling Ranch community. This contemporary home, built in 2019, spans 4,302 sq. ft. and offers 5 bedrooms and 4 bathrooms. The open floor plan features mountain views, elegant plantation shutters; hardwood floors; a gourmet kitchen with an island, walk-in pantry, and tech space; a dining area; and a family room with gas fireplace and custom built-in. Retreat to the spacious primary suite with a spa-like bath and generous walk-in closet. The property also boasts a loft, a finished basement with a wet bar and storage, and a two-car garage with smart access and security features. Cookout on the covered patio, or roast marshmallows by the fire pit in the beautifully Xeriscaped, fully fenced backyard. Modern features of this home include a smart home system, energy-efficient appliances, and 1GB fiber internet. It is also conveniently located near top-rated Douglas County schools and C470, making it ideal for those seeking luxury and comfort in a vibrant community.
Sterling Ranch is known for its picturesque surroundings and emphasizes sustainability with advanced water conservation systems and energy-efficient home designs. Residents here enjoy access to numerous parks, trails, and green spaces perfect for outdoor activities. Within walking distance is the Sterling Center AND the Overlook Clubhouse, where you’ll find a coffee shop, taproom, nightly food trucks, a fitness center, swimming pool, and so much more. With its proximity to shopping, dining, and entertainment in Roxborough Park, Highlands Ranch, Castle Rock & beyond, 8158 Blue River Ave. is sure to provide an exceptional living experience for all ages in the Denver Metro area!
























































































































