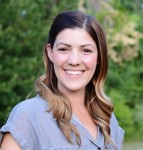




Nestled in the heart of the historic Baker neighborhood, this beautifully renovated ranch-style home offers charm, convenience, and modern amenities. Spanning 1,256 square feet, the home features two bedrooms and two baths, showcasing a thoughtfully reconfigured floor plan with brand-new oak plank flooring throughout. The stunning new kitchen and bathrooms, crafted with meticulous attention to detail, elevate this home’s elegance and functionality. The primary bedroom serves as a true retreat, complete with dual closets, including a spacious walk-in with a custom organization system. An additional bedroom also offers a custom walk-in closet, while the fully updated bathroom features premium finishes and fixtures. A bright and inviting sunroom overlooks the private backyard oasis, which includes a serene garden. This versatile space also houses a powder bath and a laundry closet. Outdoors, enjoy the convenience of a three-car, off-street parking area that accommodates RVs, along with a shed for extra storage. Extensive upgrades throughout include NEW; 200-amp service, electrical wiring, furnace, air conditioning, on demand water heater, appliances, plumbing, sewer, roof, insulation, and interior and exterior paint—all completed with permits and compliant with 2024 Denver building codes. Experience the peace of mind that comes with all-new upgrades, while preserving the timeless charm of this historic home. Situated just one block from the vibrant South Broadway area, this home offers easy access to shopping, dining, entertainment, and more. Stroll to nearby sushi spots, pubs, grocery stores, and live music venues. The property is also just two blocks from the light rail, providing a direct route to Union Station and Denver Airport. This isn’t just a home; it’s a lifestyle opportunity in one of Denver’s most desirable neighborhoods.
Mortgage Calculator























































