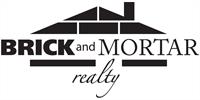This stunning property shows like a model home! Featuring an open floor plan and neutral colors, this home is so well cared for and is move in ready. Upstairs is a spacious master bedroom with a 5-piece bath and walk-in closet. Also, there are 2 additional large bedrooms, a hall bath andopen loft area - perfect for an office, den or kid's play area. On the main level is a living room, beautifully staged as a formal dining room, a bright kitchen with gorgeous slab granite counters, pantry storage, an island and stainless steel appliances. The kitchen opens to the living room with a gas fireplace and large windows with generous natural light. There is a powder room and laundry combined adjacent to the 2 car garage. The basement is unfinished but features a rare extended square footage for the neighborhood and ready for your design with a rough in bath. The backyard has a patio sitting area and fenced yard. Cherry Creek schools, great shopping and restaurants are nearby.
7492 South Memphis Street
Aurora, CO 80016
Mortgage Calculator
Fill in the blanks below to compute an estimated monthly payment.
Monthly Payment (PITI)
*This calculator is provided as a service and can not be guaranteed for accuracy. If you are serious about purchasing a home you should consult with a financial or mortgage specialist.

Michelle Seed
303-520-5643
Listing Information
Status
Sold
Price
$437,500
Currency Converter
Currency Converter
Single Family
2874 Sq. Ft. (Approx)
3 Bedrooms
2 Baths Full
1 Baths Half
Property Address
Address
7492 South Memphis Street
City, State
Aurora, CO
Zip Code
80016
