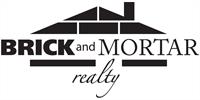Stunning home with a unique floorplan in Centennial’s Highlands neighborhood. A large entry with travertine floors greets you when you walk in the door and leads you into the home’s great room, featuring a 2 story vaulted ceiling, gorgeous wood beams, a gas/brick fireplace, a concrete counter bar, modern hanging cabinets & quaint storage under the stairs. The kitchen also has travertine flooring, granite countertops, Kitchen Aid stainless steel appliances, pantry & breakfast nook. The dining room is adjacent to the kitchen & walks out onto a covered patio. There is also an updated powder room & laundry/mudroom on the main level. Upstairs is a large master retreat with a covered trex deck, new fan, & updated master bath. There are 2 additional bedrooms, a hall bath & laundry chute. The basement has carpet, a new HVAC 2018 and radon mit system 2015. Oversized, 2 car garage finished with an epoxy floor. So many updates in this well cared for home!
3166 East Phillips Drive
Centennial, CO 80122
Mortgage Calculator
Fill in the blanks below to compute an estimated monthly payment.
Monthly Payment (PITI)
*This calculator is provided as a service and can not be guaranteed for accuracy. If you are serious about purchasing a home you should consult with a financial or mortgage specialist.

Michelle Seed
303-520-5643
Listing Information
Single Family
2741 Sq. Ft. (Approx)
3 Bedrooms
2 Baths Full
1 Baths Half
Property Address
Address
3166 East Phillips Drive
City, State
Centennial, CO
Zip Code
80122
