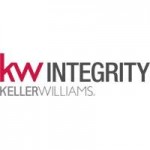Step into this amazing four bedroom, three bathroom, and three car garage home. All four bedrooms are located on the upper level. Enjoy a master suite with a walk-in closet. The second bedroom connects through the master bathroom for a unique feature. A separate office on the main floor, perfect for working from home. Plenty of room for two office desks and a beautiful sliding door that leads straight to the backyard. The main floor features, a dining area, open floor plan from the kitchen to the family room. Lots of counter and cabinet space in the kitchen with room for a kitchen table. An access door connects the kitchen and dining room for ease and convenience when entertaining. The new homeowner(s) will enjoy the new carpet on the main floor and cleaned carpets throughout. The basement is ready to be finished with your own creative ideas. The framing has been started and rough-ins for a bathroom are stubbed in. There is also plenty of storage in the crawl space. From the charming front porch to the fully fenced backyard, your new home has lots to offer! This Rolling Hills home is located within close proximity to the golf course at Thorncreek, the new shopping outlets, restaurants, medical facilities, schools, I-25 and so much more!
431 East 133rd Way
Thornton, CO 80241
Mortgage Calculator
Fill in the blanks below to compute an estimated monthly payment.
Monthly Payment (PITI)
*This calculator is provided as a service and can not be guaranteed for accuracy. If you are serious about purchasing a home you should consult with a financial or mortgage specialist.

Janine Ruscetta
720-722-4175
Listing Information
Single Family
3206 Sq. Ft. (Approx)
4 Bedrooms
3 Baths Full
3 Car
Property Address
Address
431 East 133rd Way
City, State
Thornton, CO
Zip Code
80241
