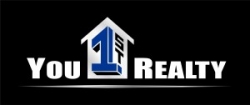Gorgeous 2 story on open space!! Main floor master with luxurious master bath with jetted tub, spacious walk in closets in all of the main and upper bedrooms, huge mother in law apartment in the basement that has a full kitchen 2 full bathrooms, 2 non-conforming bedrooms, an exterior (walk out basement) access as well as one from the main floor. Kitchen is beautiful with granite countertops, high end stainless steel appliances, marble floors, tall custom cabinets, large pantry and great room! Beautiful deck runs along the back of this home overlooking the park/open space! Stamped concrete patio on lower level, 3 car garage, hardwood floors, laundry on both main floor and basement, fabulous floor plan! Priced very conservatively, this is one you don't want to miss!
19951 E Caspian Circle
Aurora, CO 80013
Mortgage Calculator
Fill in the blanks below to compute an estimated monthly payment.
Monthly Payment (PITI)
*This calculator is provided as a service and can not be guaranteed for accuracy. If you are serious about purchasing a home you should consult with a financial or mortgage specialist.

John Bulik & Susie Stewardson with The Summit Team
303-523-4380
720-318-3346
Listing Information
Single Family
4032 Sq. Ft. (Approx)
6 Bedrooms
5 Baths Full
1 Baths Half
3 Car
0.14 Acre
Property Address
Address
19951 E Caspian Circle
City, State
Aurora, CO
Zip Code
80013
