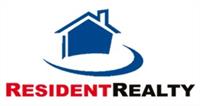Don't miss this opportunity for your perfect home. The joy starts the minute you drive into the Solterra neighborhood with gorgeous views of the foothills, Red Rocks, a spectacular Tuscan clubhouse with an infinity pool, and all stucco homes with tile roofs. It is close and convenient to everything Denver and Colorado have to offer. The house is the Belini model and is beautifully done both inside and out. The ranch floorplan with main floor master is stylish and functional, perfect for one person or a family. There is no wasted space with 5 bedrooms and 3 bathrooms. The home has 2 finished bonus flex rooms. One upstairs and one is downstairs and can be used as redefined office space, dining room, homeschooling rooms, art studio, home gym, library, or toy room. A large stunning French Deco style chandelier, layered with rows of glass prisms greets you as you enter from the front door to the great room with 12-foot ceilings. The fireplace inside is surrounded by stone and creates a feature wall. Tall windows layered with crisp white sheers filter the light and still provide a view of mature pine trees and another gas fireplace on the patio. The sunsets are awesome and the entire yard is xeriscaped for no maintenance. There are plenty of trails and within walking distance, to several parks. The South facing driveway makes snow removal a breeze, let the sunny Colorado days do the work for you. The kitchen has clean lines and a striking appearance, with stainless steel appliances, espresso cabinetry and granite countertops. The large island provides space to easily sit and gather. The kitchen is the centerpiece designed for entertaining or simple family dinners. The kitchen is also plumbed for a gas range. The entire house has a soothing color scheme of neutrals on the walls, putty-colored doors and baseboards throughout the home. Just hang your own art for pops of color. The basement is open and well lite with 9-foot ceilings.
15239 W Auburn Avenue
Lakewood, CO 80228
Mortgage Calculator
Fill in the blanks below to compute an estimated monthly payment.
Monthly Payment (PITI)
*This calculator is provided as a service and can not be guaranteed for accuracy. If you are serious about purchasing a home you should consult with a financial or mortgage specialist.

Matt Kellond
303-903-6812
Listing Information
Single Family
3766 Sq. Ft. (Approx)
5 Bedrooms
2 Baths Full
2 Car
0.13 Acre
Property Address
Address
15239 W Auburn Avenue
City, State
Lakewood, CO
Zip Code
80228
