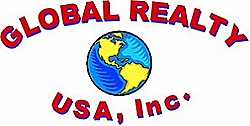This beautiful 2-story home is located in the highly desirable Fountain Creek Terrace area. It has a walk-out basement, Central Air, open floor plan and newer hardwood floors throughout. You can enjoy family dinners at your dining table or a quick bite at the breakfast bar. This home is sitting almost on a quarter of an acre lot and backs up to Jimmy Camp Creek and open space, with plenty of room to entertain. As you walk in the front door, you will be greeted by vaulted ceilings, a grand staircase and hardwood floors, that leads you into the spacious living room. The kitchen offers stainless steel appliances and is overlooking the living room and dining room with an open floor plan feeling. The walkout from the dining room onto the spacious deck has great views, and is a great place to watch fireworks on the 4th of July. This is a great 2-story floor plan. The spacious Master Suite is located on the upper level along with three other large bedrooms and the laundry room. Downstairs in the large basement you will find a spacious family room with a walkout to the backyard, a bedroom and a full bath with all the space you can hope for. Your guests will have their own privacy and enjoy movie night in the large family room. This home is close to walking trails, several parks, shopping, I25, Fort Carson and Peterson Air Force Base.
9253 Waters Edge Drive
Fountain, CO 80817
Mortgage Calculator
Fill in the blanks below to compute an estimated monthly payment.
Monthly Payment (PITI)
*This calculator is provided as a service and can not be guaranteed for accuracy. If you are serious about purchasing a home you should consult with a financial or mortgage specialist.

Bob Newborn
719-459-2303
Listing Information
Single Family
3120 Sq. Ft. (Approx)
5 Bedrooms
4 Baths Full
1 Baths Half
3 Car
0.2 Acre
Property Address
Address
9253 Waters Edge Drive
City, State
Fountain, CO
Zip Code
80817
