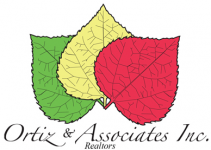Gorgeous home, Beautiful featured throughout, open floor plans, maintained & updated. Formal Front room & Dinning room, plus eat in kitchen with large Kitchen Island (extra tall) perfect for bar stool seating, Touchless faucet, Large Pantry, Solid Hardwood Floors, Marble and Silestone counters, Large Loft & built in workspace, Office with Glass pane French doors, Stainless steel appliances, Gas Stove w/oven, double ovens (3 ovens), Vaulted Ceilings, New Driveway flat work, French drain for down spouts in front and back, Open unfinished basement with rough in plumbing. Window Coverings. Mountain Views from Front porch. Cement Back patio, Yard Pergola stays. Roof Replaced 2006 asphalt shingle 40 yr, Each Bedroom has a Walk in Closets, Primary has 2 Walk in Closets w/ 5 piece bath, and Jacuzzi jetted tub. Large lot. 3rd bay Tandem garage ideal for workshop. Metro District cover trash & recycling. Perfect for entertaining inside and out.
11026 Lima Street
Henderson, CO 80640
Mortgage Calculator
Fill in the blanks below to compute an estimated monthly payment.
Monthly Payment (PITI)
*This calculator is provided as a service and can not be guaranteed for accuracy. If you are serious about purchasing a home you should consult with a financial or mortgage specialist.

Denise Tschida
303-918-9375
Listing Information
Single Family
3950 Sq. Ft. (Approx)
3 Bedrooms
2 Baths Full
1 Baths Half
3 Car
0.2 Acre
Property Address
Address
11026 Lima Street
City, State
Henderson, CO
Zip Code
80640
