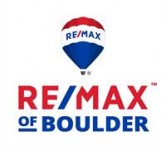Gorgeous & meticulously maintained contemporary designed home with custom features throughout, from the wood trim accent walls to the reclaimed wood floating shelves, every room in this home has a designer touch. Custom handcrafted bifold doors in the front room with matching accent wall & elegant sunburst light fixture welcome you into this home. Exceptional open floor plan with four bedrooms, 3 baths plus a loft and office area. So many upgrades including modern exterior light fixtures, wood plank tile floors, custom blinds & curtains, granite counter tops with subway tile backsplash, stainless steel appliances, 7 light globe chandelier in dining room. Even the 3-car garage has upgrades with a natural gas heater, 30 amp/250-volt outlet & cabinets! The spacious basement is unfinished with rough in for bath. The backyard is uniquely positioned so that you have no house directly behind you giving you increased privacy. The Gazebo and the outlets for lighting are an added bonus for entertaining outside. Walking distance to multiple parks, close to the new Bison Ridge Rec Center, Buffalo Run Golf Course, easy access to DIA and Denver.
15563 E 117th Ave
Commerce City, CO 80022
Mortgage Calculator
Fill in the blanks below to compute an estimated monthly payment.
Monthly Payment (PITI)
*This calculator is provided as a service and can not be guaranteed for accuracy. If you are serious about purchasing a home you should consult with a financial or mortgage specialist.

Kimberly Fels
303-888-5655
Listing Information
Single Family
3855 Sq. Ft. (Approx)
4 Bedrooms
2 Baths Full
1 Baths Half
3 Car
0.14 Acre
Property Address
Address
15563 E 117th Ave
City, State
Commerce City, CO
Zip Code
80022
