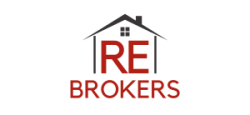9637 Biltmore Way
Highlands Ranch, CO 80126
Back on the Market due to buyer's in ability to sell their contingent property in time for closing. Mountainous views, flex room contemporary light, vaulted ceiling, luxurious primary suite, completely renovated home, sleek kitchen. This gorgeous, completely renovated home is calling you. This updated home features a luxurious primary suite with mountainous views and a 5 piece primary bath, 2 bedrooms on the upper level and 2 bedrooms located in the walkout basement for your guests or teenage children needing their privacy. This beauty has a huge living room as you enter the house that boasts a vaulted ceiling leading into a sleek kitchen and family room. The house is highlighted with contemporary light and complimenting plumbing fixtures throughout the house. There are two laundry rooms available for use located on the main level and in the basement. The loft next to the primary suite can be used as a flex room or even an office with breathtaking mountainous views while you work from home. There are plenty of spaces for everyone in the house. This house is priced to sell and will go quickly. Hurry and schedule a showing!!!
Mortgage Calculator
Fill in the blanks below to compute an estimated monthly payment.
Monthly Payment (PITI)
*This calculator is provided as a service and can not be guaranteed for accuracy. If you are serious about purchasing a home you should consult with a financial or mortgage specialist.

Errol Roy
720-937-6045
Listing Information
Single Family
3205 Sq. Ft. (Approx)
5 Bedrooms
3 Baths Full
1 Baths Half
3 Car
0.18 Acre
Property Address
Address
9637 Biltmore Way
City, State
Highlands Ranch, CO
Zip Code
80126
