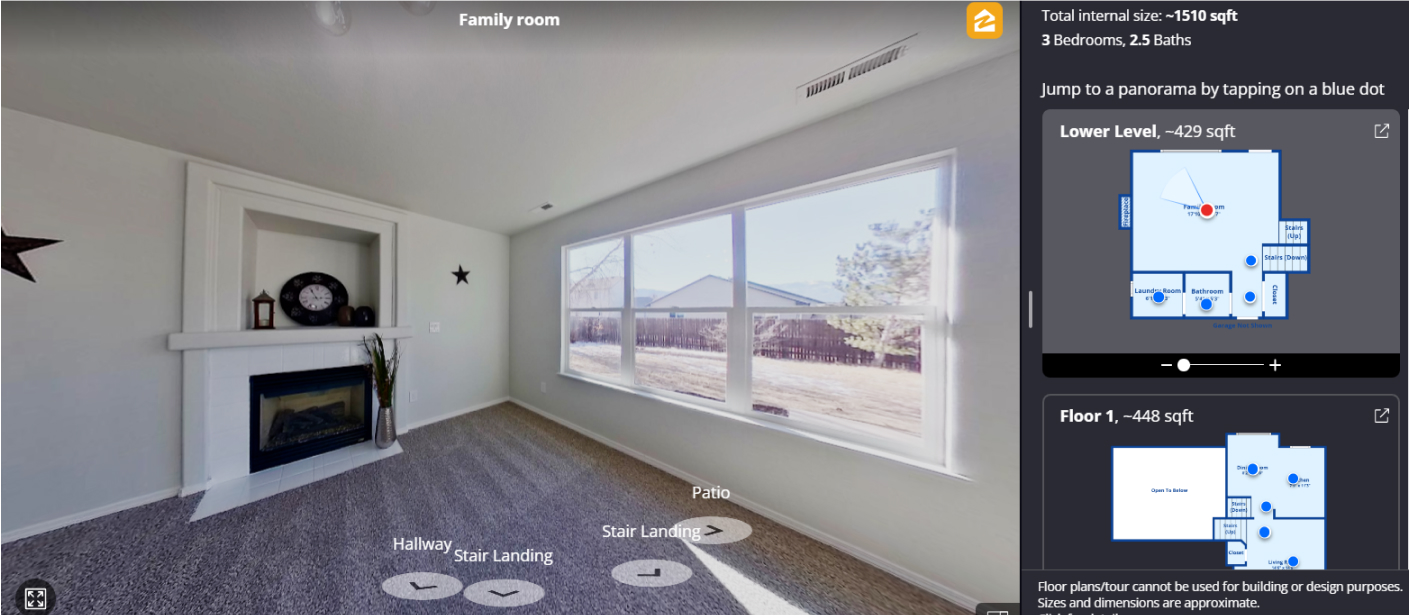Nestled in the Nantucket Close community, this Parkwood home boasts lavish upgrades and offers a perfect blend of sophistication and convenience.
Upon entering, hardwood floors, arches, & crown molding add a touch of timeless elegance & warmth. Honed granite countertops and stainless steel appliances grace the kitchen and the main level paint was refreshed in spring 2024, ensuring a bright and welcoming atmosphere.
In the finished basement, you’ll find a bedroom, childrens’ play area, living room and workout room. A full basement bathroom provides added convenience for residents and guests alike. Brand new carpeting, a radon mitigation system, a media room with updated barn door and more further elevate the basement's allure.
Outdoors, professional landscaping surrounds the property. Over $100,000 in backyard improvements were completed in 2020, including an outdoor cooking area, gas fireplace, planter boxes, paver stones, hammock area, pergola, working fountain, and decorative fuse box cover, perfect for outdoor entertaining and relaxation. The entire home exterior was painted in 2023 with additional touch-ups completed in early 2024. The cement roof tiles offer durability and protection. The extra-tall garage and garage door accommodate recreational trailers with ease. At nearly 6,800 sq ft, the lot is larger than most in homes in the Denver area.
The home is located near the Fitzsimons medical campus. Positioned south of I-70, it provides easy access to key amenities and a central and well-connected location.
Inclusions such as a dishwasher, disposal, double oven, microwave, refrigerator, self-cleaning oven, central vacuum, sump pump, washer/dryer, window coverings, Nest doorbell, and thermostats ensure comfortable efficiency.
With its spacious lot, high-end upgrades, and prime location, this home offers an unparalleled opportunity for refined living. Don't miss out - schedule a showing today!



















