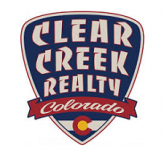Stunning mountain contemporary new build with panoramic views. Bright open & airy floor plan with custom touches throughout. Enter from the large foyer to immediate mountain views, vaulted ceiling and a great room that opens to the west facing deck. Chef's kitchen with high-end stainless appliances, floating range hood, modern concrete counter-tops, large island, workspace and a large pantry. Large windows and a full length covered deck take advantage of the spectacular western views. The living room has soaring ceilings and opens to the deck for entertaining. Have a cozy fire on a winter day or heat the whole house with the 65,000 BTU blower fireplace. Master suite done right! You have everything you need: Vaulted ceiling, W/I closet, Private deck, 5 piece bath w/ large shower, soaking tub, custom vanity all done in marble. Wide ADA compliant hallways and doorways keep an open feel. The modern radiant heat is maintenance-free and green. The laundry room is situated between bedrooms and is large enough for additional storage. This home is all about lifestyle. Entertain effortlessly from kitchen to deck & then fireside in the living room. Enjoy historic mountain towns, skiing, hiking, rafting, casinos, unique mountain bistros & shops & more. Just 40 min to Golden, 30 min to skiing & 50 min to Boulder.
1249 Karlann Drive
Black Hawk, CO 80422
Mortgage Calculator
Fill in the blanks below to compute an estimated monthly payment.
Monthly Payment (PITI)
*This calculator is provided as a service and can not be guaranteed for accuracy. If you are serious about purchasing a home you should consult with a financial or mortgage specialist.

Joshua Spinner
303-825-2626
303-567-1010
Listing Information
Single Family
1950 Sq. Ft. (Approx)
3 Bedrooms
2 Baths Full
2 Car
0.55 Acre
Property Address
Address
1249 Karlann Drive
City, State
Black Hawk, CO
Zip Code
80422
