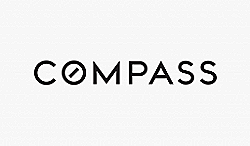MODERN FINISHES AND UPDATES ARE THROUGHOUT THIS LOVELY HOME. While seemingly small in appearance from the front, this home has an open and spacious floorplan inside. The kitchen has been meticulously finished with beautiful colour coordination, clean lines and attractive finishes. Hidden at the top of the stairs leading to the upper level is a cozy loft retreat, conveniently located just steps from the primary bedroom, where you can peacefully read a book as you wind down before retiring for the evening. The deck, with peek-a-boo mountain views, leading from the French Doors off the kitchen takes you down into the flat, fully fenced in back garden where you will find a huge shed - great for storing all of your outdoor items. There is a rain sensor for the irrigation so you don't have to worry about over-watering on days which don't need it. LOCATION LOCATION LOCATION! Thomson Elementary is across the street, while shops, restaurants, Lake Arbor and plenty of trails are within walking distance. Or you can jump on the LIGHT RAIL which is close by and head to all of your favourite events. YOUR WISHLIST OF EVERYTHING YOU WANT IN A HOME IS FOUND RIGHT HERE IN THIS PEACEFUL NEIGHBOURHOOD.
5934 W 77th Drive
Westminster, CO 80003
Mortgage Calculator
Fill in the blanks below to compute an estimated monthly payment.
Monthly Payment (PITI)
*This calculator is provided as a service and can not be guaranteed for accuracy. If you are serious about purchasing a home you should consult with a financial or mortgage specialist.

Clare Day
720-341-7456
Listing Information
Single Family
1142 Sq. Ft. (Approx)
3 Bedrooms
1 Baths Full
1 Baths Half
1 Car
0.1 Acre
Property Address
Address
5934 W 77th Drive
City, State
Westminster, CO
Zip Code
80003
