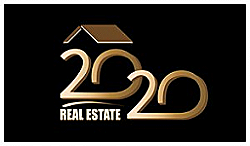30959 E 151st Avenue
Brighton, CO 80603
ENTERTAINERS DREAM HOME. Welcome home to this 5 bed 5 bath, custom open floor plan ranch home on 2 fenced and cross fenced acres. Home features a walk out basement with large second master suite, huge gym with custom mirrors, and a wetbar/ lounge that seats 7. Wet bar includes a bar fridge and wine fridge, quartz counters, lighted custom shelving, and soft close cabinets. Plenty of parking in circle drive or attached 3 car garage. There is also a detached 1300 sq foot 36x36 barn/workshop that is a great workspace with additional storage and still has 3 horse stalls with sliding panels and feeders. The heart of the home is a huge kitchen that is open to 2 dining areas and great room. The Kitchen comes fully loaded with granite counters, only a year old stainless appliance package, and abundant storage with under lit 42 inch cabinets plus breakfast bar/island. The great room features a tray ceiling, gas fireplace and views from its many windows and glass door to the deck. Main level master suite has a walk in closet and 5 piece bath, also has access to a large wrap around deck which is perfect for viewing the sun set over the mountains or sunrise over the plains. Home is very open and light/bright with a ton of windows and lots of recessed lighting. Basement also features a large family or game area and 2 large storage rooms. High speed fiber optic internet and irigation water included in HOA. Buyer to verify all info prior to close.
Mortgage Calculator
Fill in the blanks below to compute an estimated monthly payment.
Monthly Payment (PITI)
*This calculator is provided as a service and can not be guaranteed for accuracy. If you are serious about purchasing a home you should consult with a financial or mortgage specialist.

Gordon Kelly
720-302-3400
Listing Information
Single Family
4426 Sq. Ft. (Approx)
5 Bedrooms
4 Baths Full
1 Baths Half
7 Car
2 Acre
Property Address
Address
30959 E 151st Avenue
City, State
Brighton, CO
Zip Code
80603
